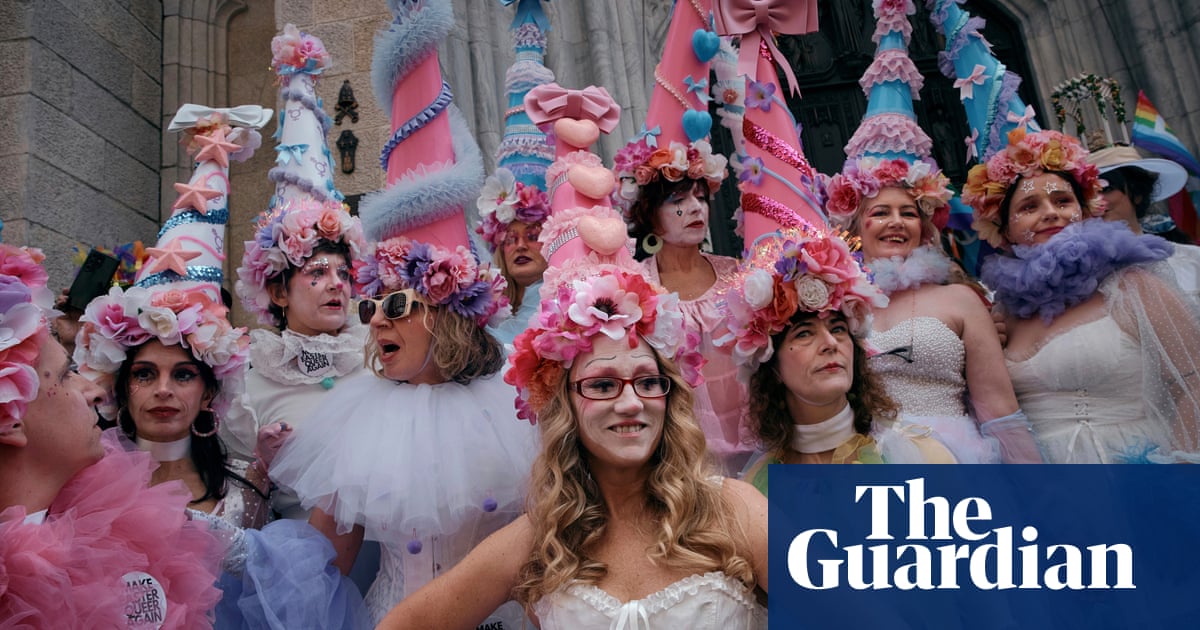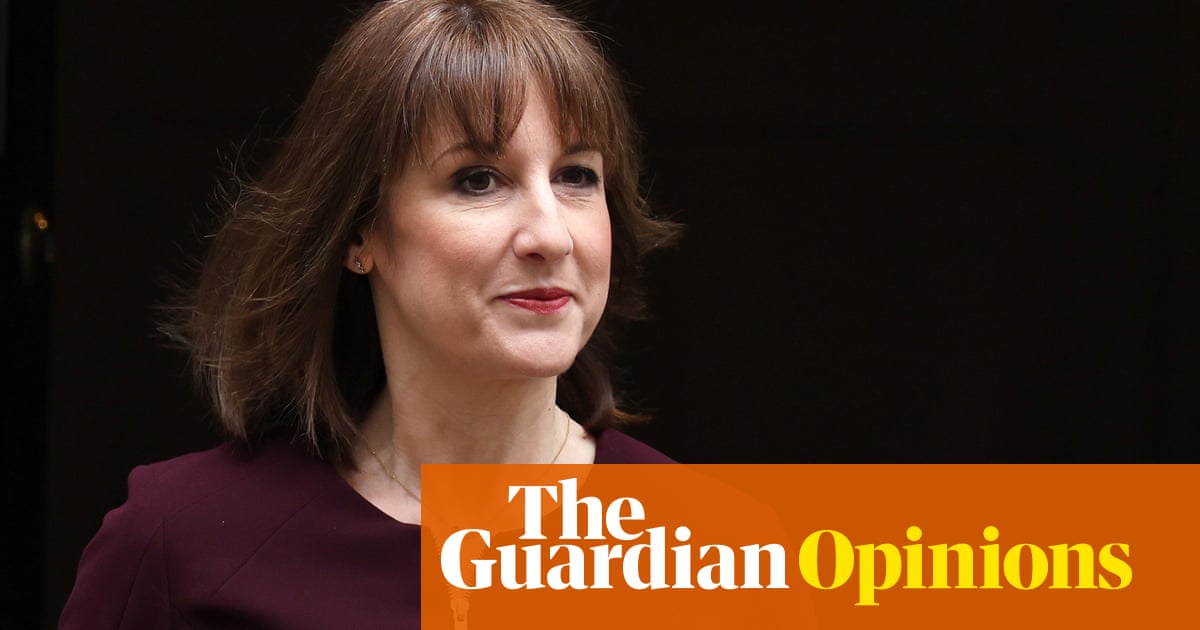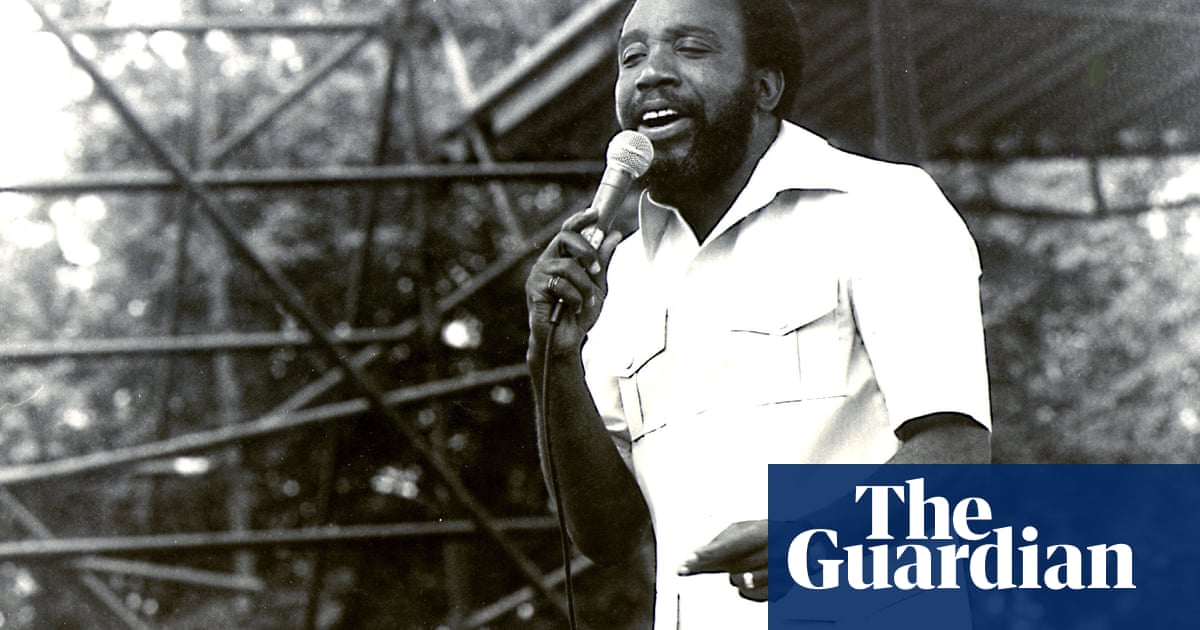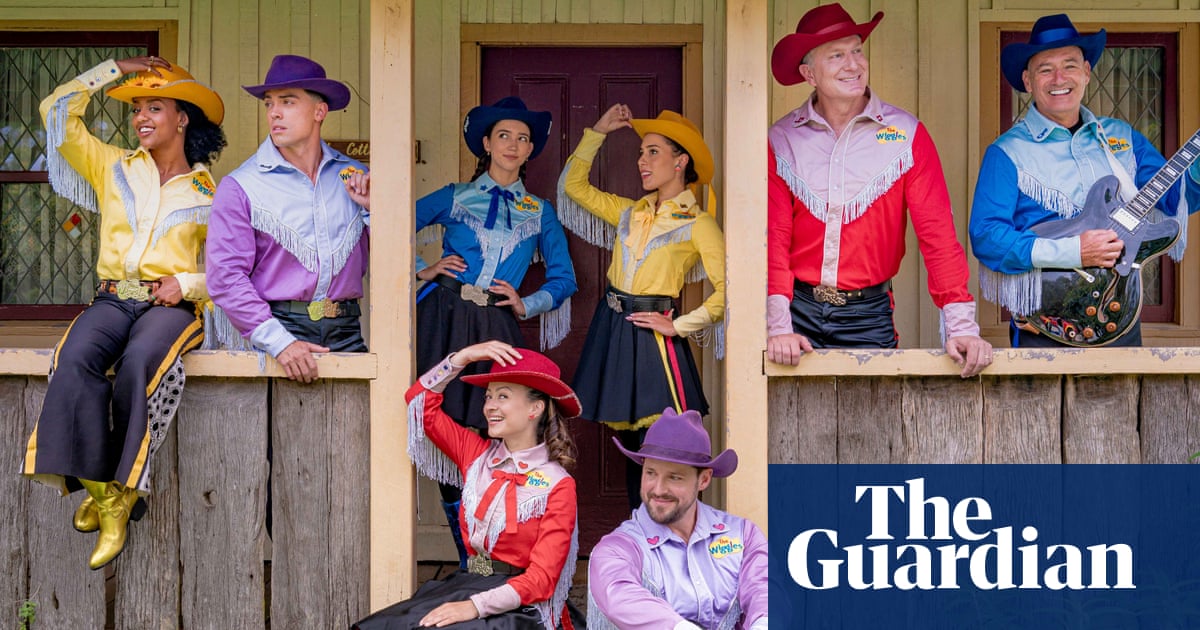On a damp winter’s day, there are few signs of activity on the huge, empty triangle of land in west London that was once home to the Earls Court exhibition centre with its distinctive art deco facade.
This has been the case for the near decade since Bombay Bicycle Club played the last ever concert at the venue, which opened in 1937 and once played host to artists such as Pink Floyd and David Bowie, as well as annual events such as the London boat show, when vessels floated in the main hall’s big pool.
However, plans for a new vision for Earls Court, years in the making, may finally take a step closer to realisation this year, when the firm behind the £10bn redevelopment – Earls Court Development Company (ECDC) – hopes to receive planning permission.
Construction of almost 4,000 new homes – of which 35% would be affordable – as well as three cultural venues, office space, shops and restaurants could begin on central London’s largest empty site – spanning about 18 hectares (44 acres) – in 2026. However, the scale of the project means the build would take place in phases until the early 2040s, with the first residents not expected to move in until 2030.

“We want to restart Earls Court as a cultural destination and give people a reason to come here,” says Rebekah Paczek, the director of public affairs, social impact and community relations at ECDC. She is standing on what the company calls the “table”, the raised concrete strip that once formed the base of exhibition centre two. It also covers part of the west London line railway that runs across the site, and is earmarked to become a park.
The developer says it wants to “bring back the wonder” to a location once known internationally for its exhibitions and events, amid plans to open up a site that was previously only accessible to ticket holders.
The exhibition centre was demolished by the site’s former owners, the property developer Capco, in 2015. Its controversial redevelopment project was scrapped after widespread local opposition, particularly over its plans to knock down two housing estates.
ECDC, a joint venture between the property developer Delancey, the Dutch pension group APG and Transport for London (TfL), bought the land from Capco for £425m in 2019.

ECDC’s first decision was to hand the two estates back to the council, a move that Rob Heasman, the company’s chief executive, says gave reassurance to the residents that “their homes weren’t at risk, and also gave us as the developer a clarity that that emotive issue has gone away”.
The first phase of the project includes 1,500 new homes, including housing for students and older people, a large park, and two skyscrapers, which are 27 and 42 storeys tall.
The masterplan envisions visitors entering the site from Earl’s Court underground station through what is described as a “flower amphitheatre”, a tiered garden designed to echo the original curved steps leading to the exhibition centre.
The developer’s aim to get construction under way comes as Keir Starmer’s government has promised to build 1.5m homes over the course of this parliament, with development prioritised on brownfield sites such as Earls Court.
The huge site is not without its engineering challenges, crisscrossed by tube and railway lines, and the concrete foundations of former buildings, as well as the presence of a TfL depot.
ECDC had already been consulting locals and working on its plans for the site for four years by the time it submitted its detailed plans to the two London boroughs it straddles, Kensington and Chelsea, and Hammersmith & Fulham, in September.
“What we have set out to do is come forward with not just a masterplan, but the detailed designs of the first buildings that we want to start on site as soon as approvals come through. It is quite a different model,” Heasman says, waving his hands over a model of the planned development.
“It is quite a different approach in terms of how we go about our business, how we have done all this outreach.”

ECDC says it has engaged significantly more than is standard with the local community, including setting up a public realm inclusivity panel (PRIP), a rotating group of 15 residents – half of whom are under 18, as well as older people, people with disabilities and carers – who have shared their views as the masterplan has developed.
The architect Dinah Bornat, a director of ZCD Architects, was appointed to reach out to groups of people who were not usually included in a development process, leading to the creation of the PRIP.
after newsletter promotion
“Their voices were taken into account and their recommendations have been picked up quite formally and in quite a structured way,” Bornat says.
Despite such interaction, ECDC’s planning application has once again divided opinion in the local community. Scores of objections, as well as letters of support, have been filed on the planning portals of the two councils.
Of particular concern for some remains the height of the tallest towers, despite ECDC’s previous decision to reduce the height of some buildings.

Sandra Yarwood, the acting chair of the Earl’s Court Society, a local residents’ association, raised her children in the area and has lived there for almost 30 years.
“They held lots of workshops, and we shouted every time the buildings are too tall,” she says. “We just feel it’s going to block out the landscape. It’s totally out of step with the area.”
The density of the development, with more homes planned than in the previous, unrealised scheme, is concerning for some, including for the Hammersmith Society, a civic body.
“While we clearly support the redevelopment of Earls Court,” the society writes in a recent post on its website, “we’re yet to be convinced that this plan is so much better than the original Capco one, appearing higher and much more dense.”
ECDC says the “unique site” at Earls Court “can and should make a proud contribution to the London skyline with well-designed tall buildings”, which can become landmarks.
Linda Wade, a Liberal Democrat councillor for the Earl’s Court ward, set up a group of residents to review some of the hundreds of documents submitted by ECDC with the planning application.

“Everybody would like something to happen and would like the homes. But these homes must be for those that want to live in them, rather than one-week-a-year boltholes,” Wade says.
Paczek says ECDC will “continue to listen to the views of those in the community” and points out the eight hectares of open space and public realm in the plan. She adds that ECDC is working to “mitigate impacts on local infrastructure and the transport network” as part of the planning process.
The company hopes “Earls Court will be the next part of the story of London”; the next year will show whether some locals are convinced.

.png) 3 months ago
29
3 months ago
29













































