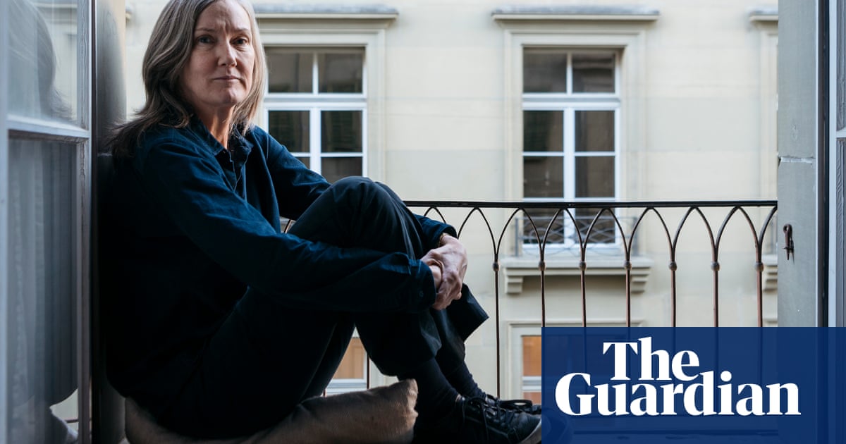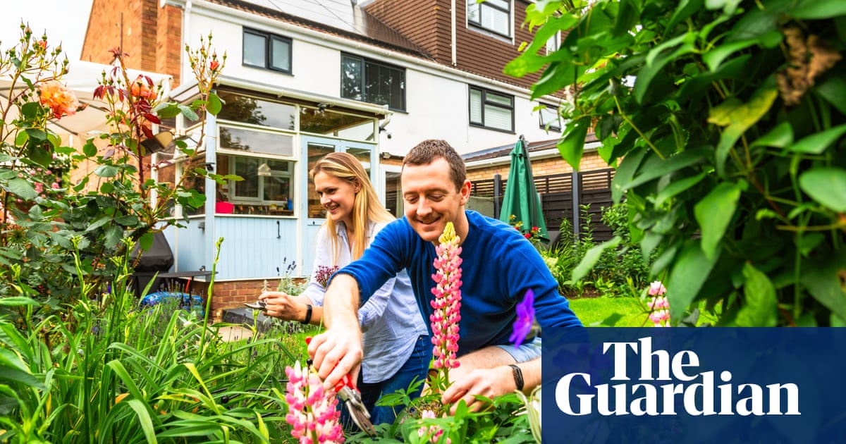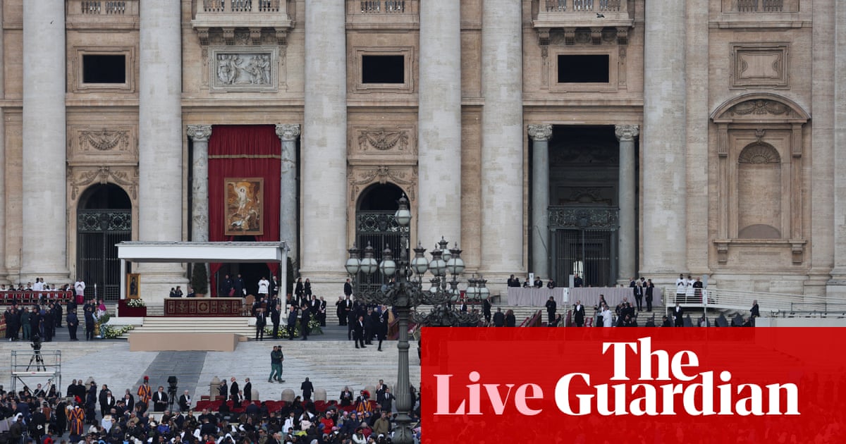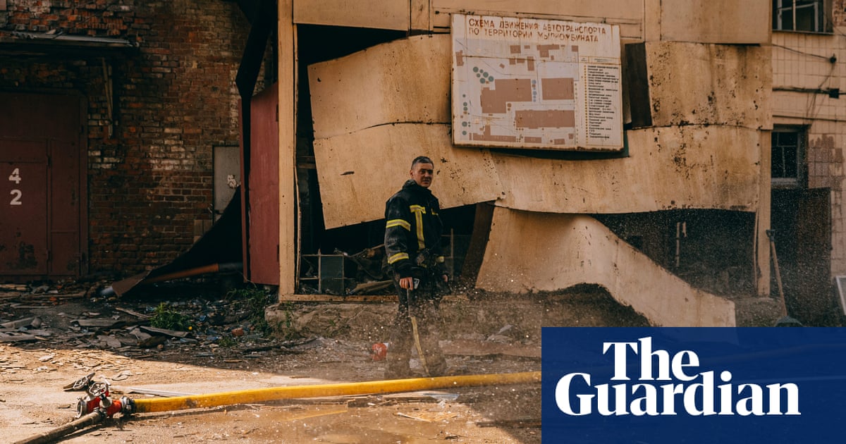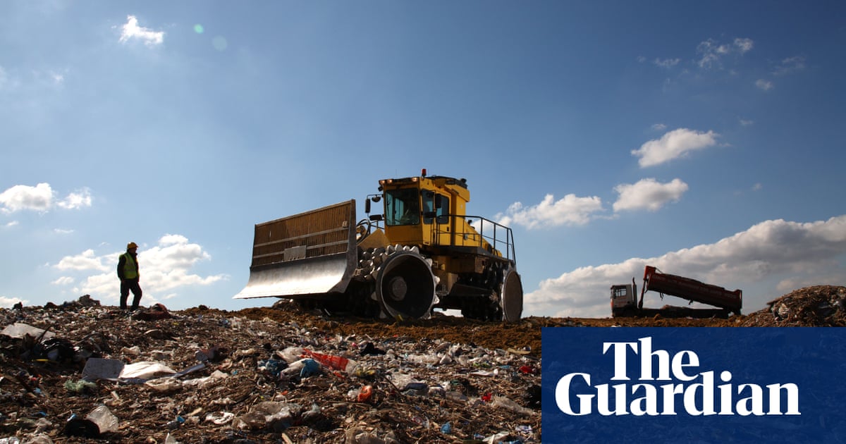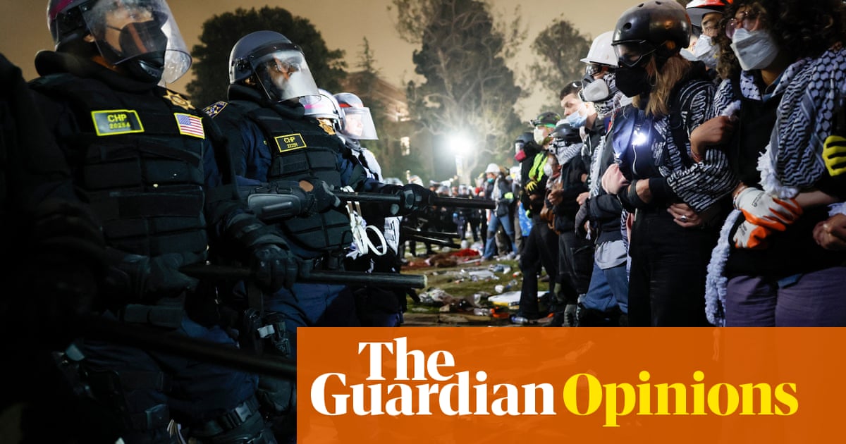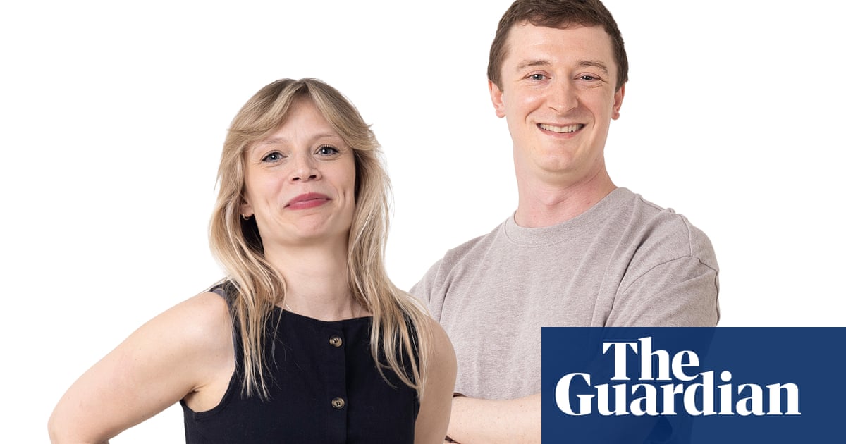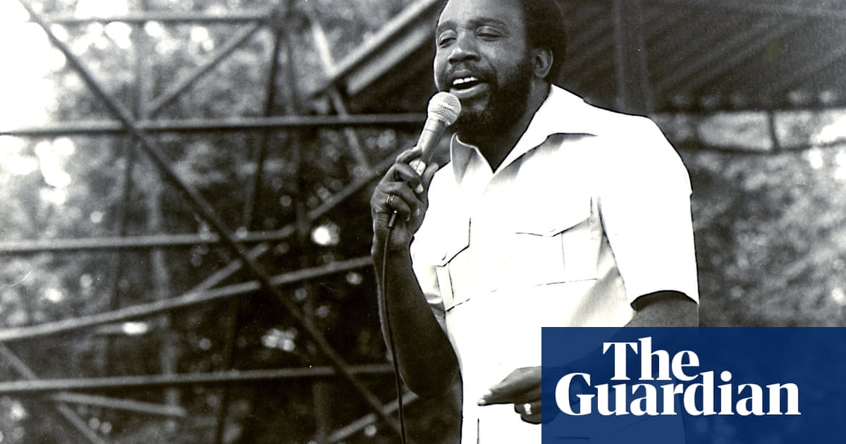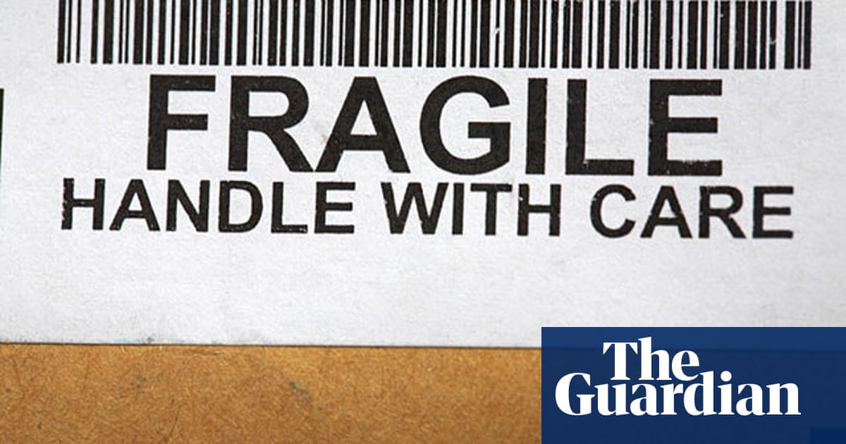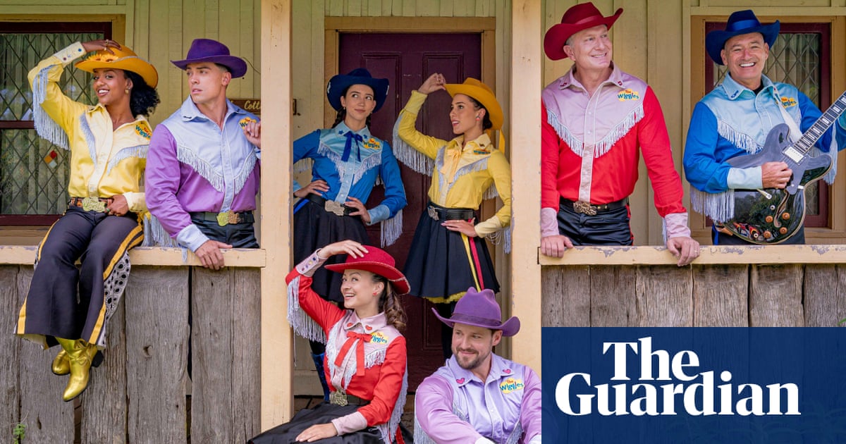We’re used by now to buildings that declare their greenness; that proudly display their timber construction or hemp panels or wind turbines for the world to see; that make an architectural story out of their care for the atmosphere. And why not. But a striking aspect of Copper Bottom, a new house by the architect Adrian James, is that, apart from being in the most literal sense coloured green, it gives little sense of its sustainability. It looks at first sight like a carefree exploration of built form – a WTF YOLO 3D doodle; a fun folly conceived with no particular thought for the environment.
James once worked for the brilliantly original British postmodernist John Outram, since when he has been ploughing his own distinctive furrow in Oxford. He and his practice design housing, commercial and education buildings, single private houses, a yoga studio. Nearly 30 years ago he announced himself with a full-bodied, barrel-vaulted Thameside house in the city, with notes of ancient Egypt and warehouse construction, for himself and his wife, Sarah. Now, having raised a family there, they have built Copper Bottom for the next stage of their lives. It sits on the very edge of the city (a 15-minute bike ride from the centre), just where a lush part of Oxford’s green belt starts, with views back to the dreaming spires.
The exterior of the house is, windows apart, almost all clad in copper, as if the roof had descended to the ground and engulfed the walls. It is metallic origami, angled and faceted, but punchy as well as papery – an object apparently all of one substance like a meteorite or a pachyderm. It is very much sui generis, with no obvious reference to the work of other architects. James himself, if pushed to name inspirations, suggests the sculptural buildings of the modernist Marcel Breuer, or the art of Henry Moore. He wants, he says, to “explore dynamic forms for the way they conjure movement and action and imbue a building with esprit”.

Yet, with 37 solar panels, an air-source heat pump, timber structure, triple-glazing and generous insulation, the house generates more energy than it consumes. More than that, it will pay back the carbon debt incurred by its construction after 10 to 15 years, and from then on it will continue to generate surplus power that can be returned to the national grid. In other words, the world’s climate will be (very fractionally) better off than it would be if the house had not been built at all. The longer it stands, the better.
There is a charging point for electric cars, powered by the solar panels and the heat pump. There is air conditioning, which doesn’t sound so green, but is necessary, says James, to future-proof the house against rising temperatures. It’s used only in hot weather, when the solar panels are at their most productive. As for the copper, a metal sometimes abhorred for the energy and extraction involved in its production, it is here all recycled from scrap. It is at once long-lasting (it barely corrodes) and recyclable, and in any case a very thin layer – less than 1mm deep – fixed to plywood sheets. Its total mass, in other words, is a small part of the building’s.

There is also logic to the design. The underlying shape is a simple cuboid, which is efficient both in terms of construction and conserving energy. The projections and recessions of the copper wrapping serve to shade the interior from the high summer sun (and so help to stop it overheating), while allowing warming rays to enter at a lower angle in winter. James compares this outer layer to a helmet, whether a cyclist’s or a Greek warrior’s, with the complex shapes here being used to deflect sunshine rather than blows to the head.
The interior is calm and plain, with big windows and the main rooms facing the best views and the best light. Lesser spaces, such as bathrooms and a utility room, are arranged on the other, north-west-facing side. A double-height space rises through the middle, with a straight stair behind a freestanding wall in purplish-brown brick, which brings a bit of earthy warmth to the mostly white-walled spaces. There are few frills; it’s a different experience from the excitement of the exterior.

The house is not, after all, extravagant, but a clever mixture of the standard and the bespoke. James estimates that the environmental design added about 5% to the typical cost of house of this type, and the copper wrap another 5%, which he believes are investments that will pay back in the end. The framework for the complex shapes is made with the help of mass-produced roof trusses, here fixed to the walls, at 90 degrees to their usual position.
Much of the success of the building relies on the skill of the metalworkers Cotswold Metal Roofing, with whom James first worked three decades ago on a copper-domed office behind his first house. The joints and tricky angles are beautifully sharp and clean: in other hands they could have been an abomination. Other details play their part – the copper, for example, has been patinated to achieve a less bluish green than it would naturally have. It’s more a pale malachite, which helps the house sit unexpectedly well in its semi-rural surroundings.
James calls the house a “fusion of function and expression”. It shows a way in which architectural enjoyment and sustainability can go together. Meanwhile, although you can’t see its timber construction nor, except from above, the solar panels, they’re still there, doing their job.

.png) 2 months ago
21
2 months ago
21

