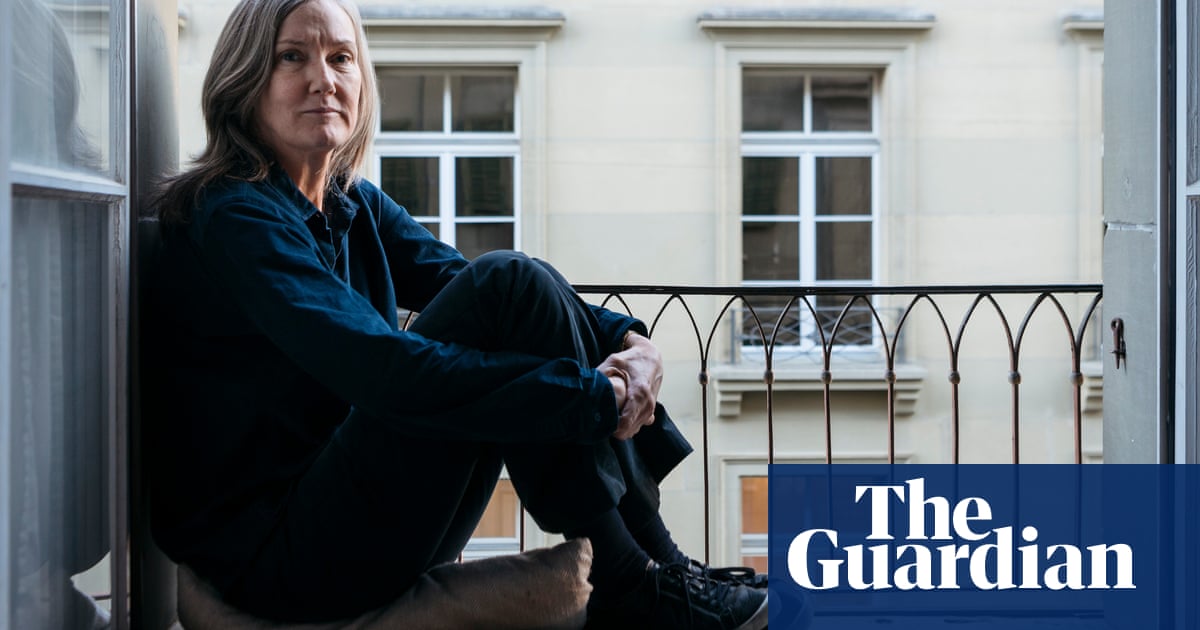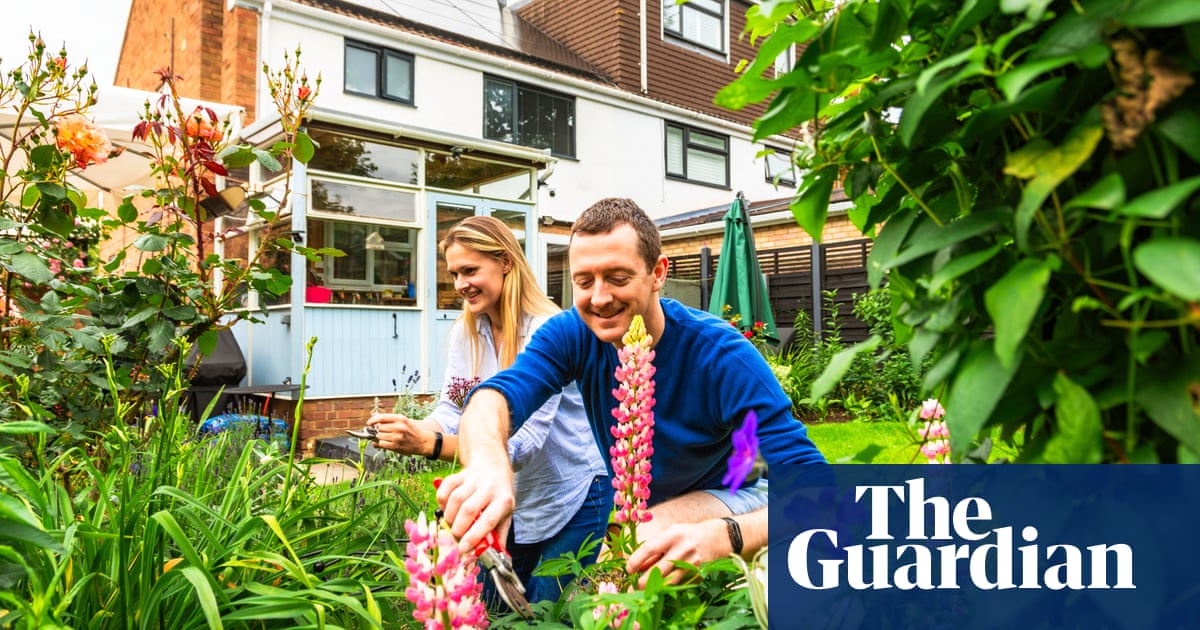In 1969 Richard Gibson, who has died aged 89, was appointed deputy county architect in Shetland. Moving with his family from north London to the northernmost islands of the United Kingdom enabled him to keep alive the ideals of modern architecture – in particular that good design should serve the public benefit – long after they went out of fashion elsewhere in the country.
After three years he set up his own practice, Richard Gibson Architects. He kept going through its unremunerative early years with the help of income from his wife Victoria’s successful knitwear business.
The slabs and tower blocks of the modern movement gave way to a more intimate scale. His work was characterised by care with the shared spaces between homes and by a responsiveness to the landscape and constructional traditions of Shetland. Architecture, he said, “is not about designing icons but making a framework for people to live their lives”.

The exploitation of North Sea oil brought new populations to Shetland, raising the need for new housing in the islands, and bringing some of the finance to pay for it. Gibson struck up a successful working relationship with the Hjaltland Housing Association, designing projects such as John Jamieson Closs in Lerwick, finished in 1984, where shaped sheltered courts and lanes were formed on a steeply sloping site.
This, like other of his earlier works in Shetland, was built of concrete blocks finished in the robust render known as harling. Gibson would in due course point out to his clients that the extraction of pebbles for this material was damaging local beaches, and persuaded them to build timber-framed and timber-clad homes instead. Such buildings, painted in a rich range of colours, can be seen in projects such as Gremista, finished in 1999, and Grödians, completed by Gibson and his practice in 2011.

As well as the housing for which he his best known, Gibson designed Hamnavoe primary school, the conversion of a former woollen mill into Scalloway Museum and a number of private houses and studios that achieved serene, light-filled interiors in the face of the stormy Shetland weather. He keenly appreciated the qualities of the islands’ traditional architecture, even the most modest examples, and successfully campaigned for the preservation of waterside industrial buildings in Lerwick.
Born in London, Richard was the son of Mary (nee Wethered) a puppeteer who worked for the BBC on progammes such as Watch With Mother, and Alec Gibson, an architect. He grew up steeped in modern architecture – his father worked for the pioneering multidisciplinary practice the Design Research Unit, with whom he designed the Regatta Restaurant at the Festival of Britain in 1951.
From Bedales school in Hampshire, Richard went to the Architectural Association in London, where his fellow students included Richard Rogers, Georgie Wolton and Neave Brown. He then worked for British Rail, Middlesex county council schools division and Hampstead borough council, which following reorganisation in 1965 became part of Camden council. Under the leadership of Sydney Cook, the borough was becoming a leader in the design of council housing.
In 1958 he married Victoria Richards, a designer, daughter of the artist Peggy Angus and of James Maude Richards, who for 34 years was editor of the Architectural Review. The Gibsons and their young family lived for a while in an estate of council tower blocks in Camden, an experience that convinced him – as he told me last year – that “high level flats, with communal stairs and lifts, were not suitable for families with young children”. He learned the importance of “the relationship between a family and public space”, and the value of siting a kitchen so that it gave a view of the entrance to a home.

Like several aspiring architects of the time, including the pioneer of sustainable modern architecture Ted Cullinan, he designed a house for himself and his family in the then-ramshackle mewses around Camden Square in London. But, although he had the career of a promising metropolitan architect, working in one of the most sought-after architectural departments of the time, he was dissatisfied. He disliked the office politics at Camden, especially when working with another borough, Haringey, on a project called Highgate New Town, and so applied for and eventually won the Shetland job.
Gibson was fond of doing a bit of hands-on construction himself. His family’s off-grid holiday home, Clubbs, in a remote part of Shetland, was slowly constructed by hand out of the ruins of an old holiday cottage. Their house in Lerwick is a handsome waterside 18th-century stone building, its interior remodelled to Gibson’s designs. When I visited last summer a nearly-complete boat, built by him, hung in its workshop.
Gibson retired in 2016, his practice continuing under the name of née Gibson. In 2010 the Royal Institute of Architects in Scotland recognised him and his work with a lifetime achievement award.
He is survived by Victoria, their children, Emma, Cam, Fred, Ben and Amy, and by nine grandchildren. Their son Rock predeceased him.

.png) 3 months ago
37
3 months ago
37













































