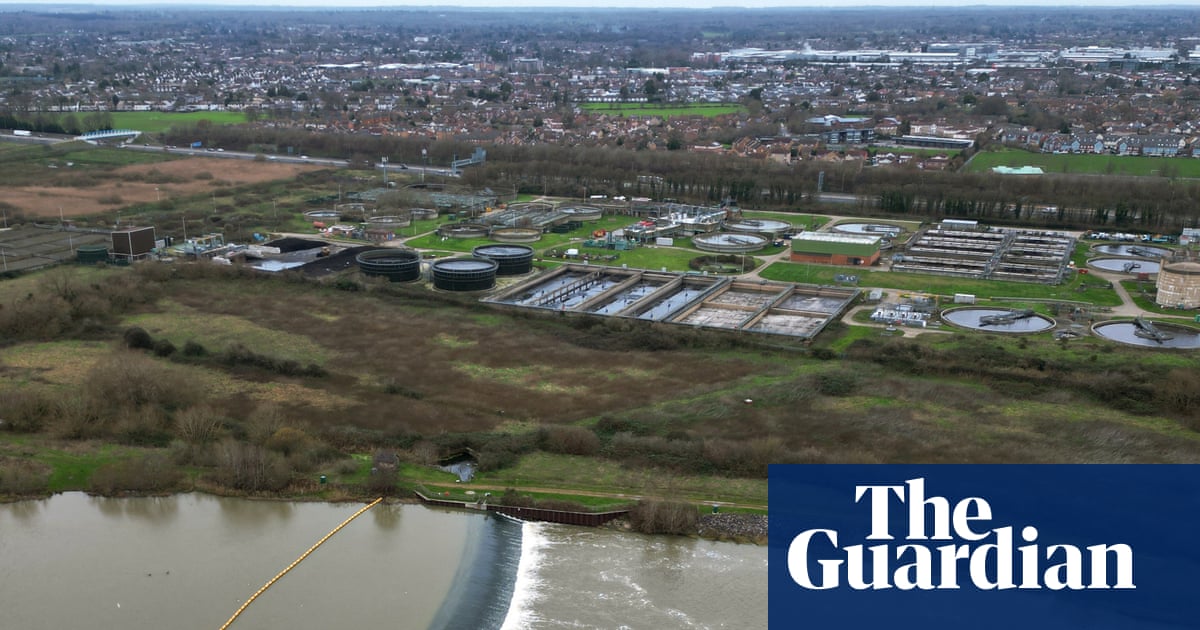‘We used to have something called social housing,” you will be able to tell your grandchildren, should you ever take them to V&A East Storehouse, the Victoria & Albert Museum’s new outpost in east London. High up in the atrium, at the centre of this huge open-access repository of 250,000 objects, hangs a chunk of Robin Hood Gardens, a brutalist council estate in nearby Poplar that was recently bulldozed to make way for less affordable housing. Deftly suspended from the gantry, the poignant fragment now seems as much a relic of a bygone age as the 15th-century Islamic dome from a Spanish palace that is displayed across the hall. The estate’s precast concrete panels have been reassembled with just the same care as the dome’s intricate wooden marquetry, with doorhandles and letterboxes neatly arranged alongside memories of former residents, as well as artwork made with local kids exploring the “ethics of care”.
Such striking juxtapositions, and the often contentious stories behind them, lie at the heart of the new £65m facility, which provides a thrilling window into the sprawling stacks of our national museum of everything. But it is much more than just a window – it’s a total immersion. Unlike other open-access museum stores, which tend to offer a furtive peek through glass, the Storehouse thrusts visitors right into the middle of the action. You can roam the gantries while forklift trucks trundle to and fro beneath your feet. You might see someone unloading a porcelain statue, or polishing a priceless collection of spoons, or gingerly packing poison darts. And you’re right in there with them, at the heady coalface of conservation.
“I love looking at stuff when I’m not supposed to,” says Liz Diller, with a mischievous glint in her eye. Her New York architecture firm, Diller Scofidio + Renfro (DS+R), won the project in an international competition in 2018, promising to take the public on a “curated transgression” through the stacks. “We wanted people to be breathing the same air as the artefacts,” she adds. “So we’ve removed the usual prophylactic between the visitor and the work.”
It’s a brave move. Wandering the aisles, between gilded altarpieces and tribal masks, all within touching distance, it’s a wonder that you’re not forced to don white gloves and a lab coat. “It does slightly keep one awake at night,” says Tim Reeve, the V&A’s deputy director and chief operating officer. “But if we had glass everywhere, it wouldn’t be a storage facility to which you have been invited behind the scenes. We had to commit to that philosophy.”
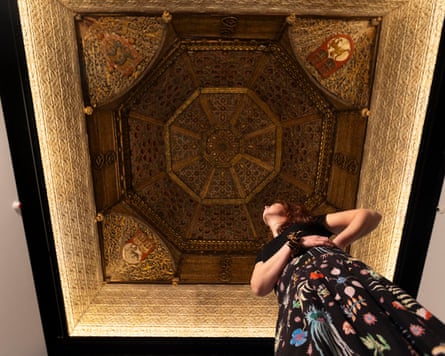
Housed in an 80 x 80-metre area of Here East, a gargantuan hangar originally built as the 2012 Olympic broadcasting centre, the collection’s new home is the happy byproduct of eviction. In 2015, the government announced plans to sell Blythe House, the Edwardian former headquarters of the Post Office Savings Bank in west London which was being used as storage for the V&A, British Museum and Science Museum. The sell-off prompted an ambitious rethink of how to better manage and provide more public access to these national collections, about 95% of which were never on display. A decade on, Blythe House remains unsold, after the preferred buyer pulled out, but the pre-emptive eviction has spawned a new generation of inventive, multimillion-pound sheds.
The British Museum’s archaeology department now enjoys a sleek £64m cluster of black barns near Reading designed by John McAslan + Partners. The Science Museum built a vast £65m warehouse in Wiltshire with an interior cleverly configured by Sam Jacob Studio, to show off its dazzling haul of vehicles. Both of those allow some level of public access, but the V&A, leasing a highly public spot on the Olympic park, has really gone to town, throwing open its back-of-house for all to see. That’s if you can find the way in.
At the southern end of the 275-metre-long hangar, an innocuous front door (that, perhaps intentionally, has the nondescript look of a staff entrance) leads into a lobby, with a cafe to one side, education spaces to the other, and a staircase straight ahead. Ushered up the stairs and through an airlock, you suddenly find yourself surrounded by open crates. The busts of assembled worthies are lined up either side to greet you while a vista of infinite shelves extends in all directions, offering tantalising glimpses of the artefacts that await. It’s like an Amazon warehouse, only stuffed with all the world’s treasures.
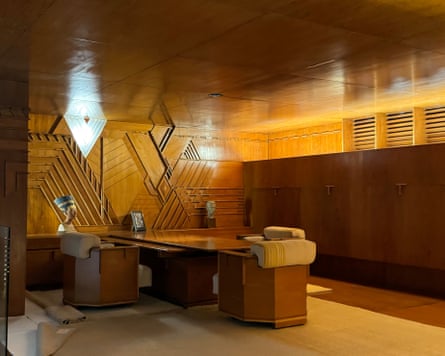
“We wanted it to feel like an immersive cabinet of curiosities,” says Diller. “So you land right in the middle, at the very heart of the building, flipping the usual progression from public to private.” The central atrium is conceived as an airy void sliced through the three main floors, artificially top-lit (no natural light allowed), with the end of each storage rack displaying a cross-section of collection highlights, freshly unboxed. One features historic toys including an abacus and a painted tiger; another, the arts and crafts fixtures of a CR Ashbee house; a third, props from the stage. A big glass window in the steel deck provides views on to the busy shop floor below, the ballet of technicians framed by a 17th-century carved marble colonnade from Agra, newly restored and on display for the first time since the 1950s.
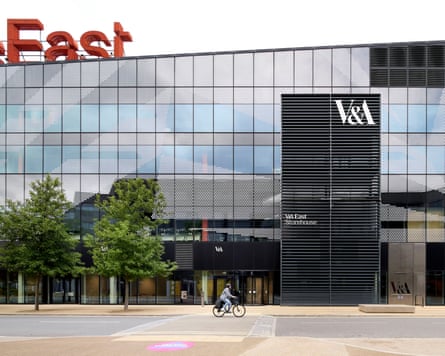
“It gives us the space to show things that we simply don’t have room for in South Kensington,” says Reeve as we progress upstairs to the Kaufmann office, a complete interior designed by Frank Lloyd Wright in the 1930s for a Pittsburgh retail magnate. It is a honey-coloured symphony of cypress plywood, full of Wright-designed furniture, with carpet and textiles by Loja Saarinen – all so intact that you half expect to find Edgar J Kaufmann sitting behind his desk. It has the same theatrical stage-set quality as the 1920s Frankfurt kitchen nearby, a pistachio-painted dream of modernist domestic efficiency, designed by Margarete Schütte-Lihotzky for the city’s Municipal Building Department and installed in 10,000 flats.
“It usually takes a year to get signoff for a museum display,” says Brendan Cormier, chief curator of V&A East, which also includes a purpose-built museum opening on the other side of the park next year. “But here we can be much more agile, reflecting the energy of the research and new discoveries happening in the collection.” He points out that the explanatory texts are credited, giving the usually anonymous museum workers a voice for a change. Elsewhere, QR codes allow a deeper dive, thankfully without having to download an app. A new “Order an Object” service also enables visitors to summon items to a study room for closer inspection. DS+R had fantasised about a robotic retrieval system, but it was ditched on grounds of budget and practicality. As demonstrated by their $500m (£369m) “movable” Shed arts venue in New York, which hasn’t moved much since it opened, these are architects for whom big budgets do not always mean happy outcomes. Restricted to relatively modest sums here – and playing to their strength of working with existing buildings – they have pulled off a light-touch, supremely elegant result.
There are none of the firm’s usual flashy fireworks, but there are intelligent touches throughout. The walkways that ring the central space, says project lead Bryce Suite, are scaled to the width of Robin Hood Gardens’ famous “streets in the sky”, a section of which you walk across as you pass the concrete facade. Another space is designed like a projecting vitrine, providing tantalising views down into a conservation lab, where overhead cameras and headsets will enable conservators to talk visitors through what they are working on, as if they were watching a live surgical procedure. Other games are played with jumps of scale. One narrow corridor leads to a vast black box space where a 1920s stage cloth by Picasso for a Ballet Russes production hangs atmospherically spotlit. You might find the immensely long storage crates, tucked behind, just as captivating as the curtain.
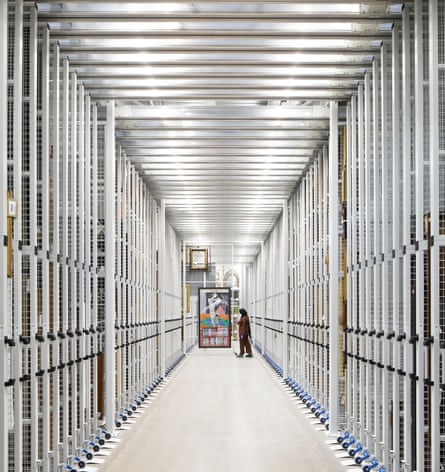
Whether the pick-n-mix nature of the display strategy will chime with visitors remains to be seen. Walking the aisles, which are arranged by the sizes and weights of the objects rather than by department, can feel like restless channel-hopping, or flipping through a magazine. One minute you’re looking at pre-Raphaelite vases, the next, modernist doorhandles and Mamluk plaster casts.
But there is hope that the sheer cacophony of stuff, and the whirr of activities around it all, will inspire young minds. “We’re peeling back the curtain, showing how museums actually function,” says Cormier. “From curation to conservation to technical services, this building is going to be training the next generation of museum workers.”

.png) 3 months ago
70
3 months ago
70






